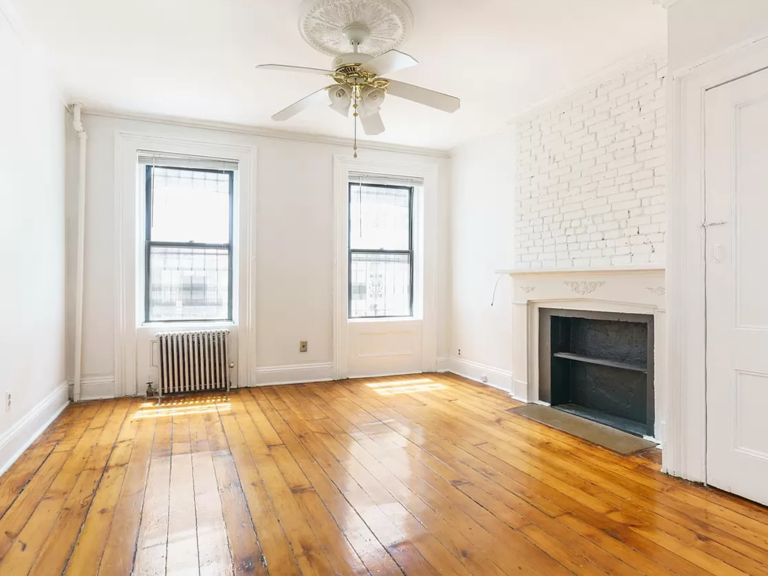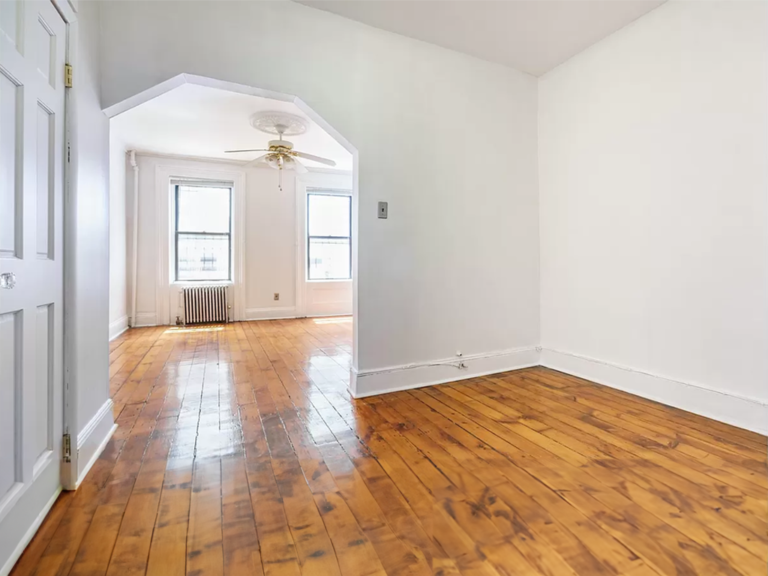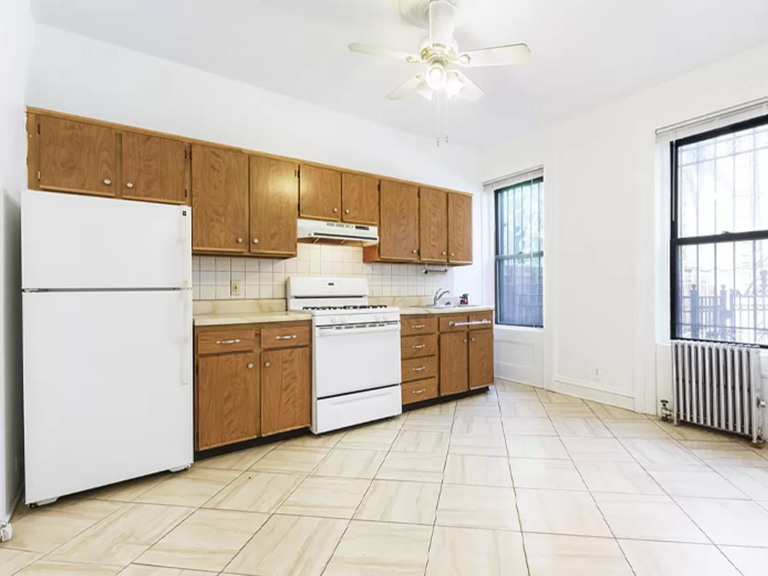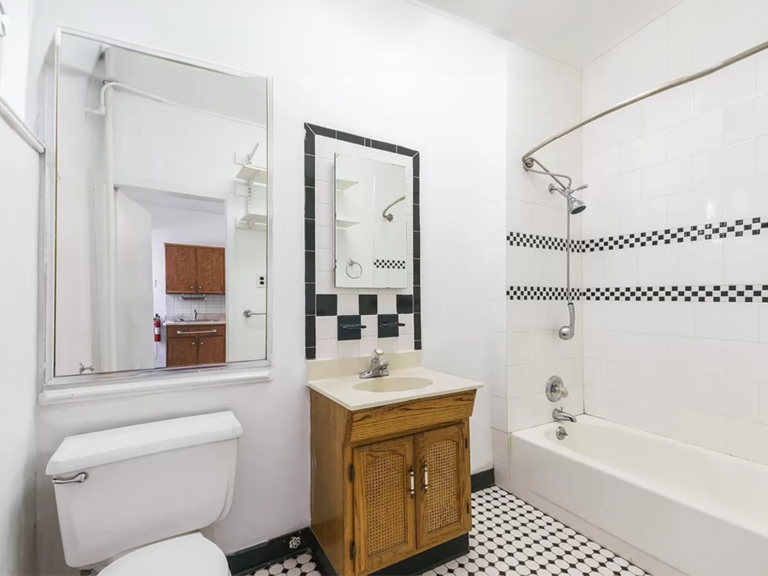




55 S 5TH STREET
Location:
Project type:
Occupancy Group:
Sq Ft:
Client:
Designer/Architect:
Status:
Brooklyn
Contract Awarded
Multi-Family / 4 D.U.
3,200 SF
Privet Developer
Studio A+H
Completed 2022
In our construction philosophy, our primary focus is on creating enduring homes and apartments. Our team successfully secured the comprehensive renovation project for this 1902 building, encompassing the overhaul of a new apartment’s interior layout and the installation of updated M.E.P. building systems.
The new standard apartment design was centered around the existing egress stair, which facilitates movement from the street level to the rooftop. We retained and revitalized the exterior party walls while introducing entirely new interior partition walls.
The kitchen was strategically relocated to the center of the floor plan, serving as a transition point between the living/dining area and the main bedroom. It became the centerpiece of the apartment, incorporating an electric water heater, stacked washer, and dryer within its custom design. The kitchen showcases new, bespoke millwork with stainless steel appliances. The cabinet doors and drawers feature a “pull” design, achieving a clean and uncluttered kitchen aesthetic. Recessed spotlights within the kitchen frame, along with an LED strip running along the Corian backsplash, contributed to an elegant and minimalist finish.
The living room was repositioned to face the street, offering a splendid view of the Williamsburg Bridge. The fireplace underwent a transformation, with the existing brick exposed, cleaned, and painted white to accentuate the original architectural elements from the 1902 era. The existing wood flooring was carefully sanded, repaired, and sealed, preserving the timeless character of these apartments by seamlessly blending past and present materials.
The main bedroom now includes a new closet to enhance storage space. The bedroom’s strategic relocation allows it to face the rear yard, ensuring a peaceful environment free from the noise pollution of the bridge and street, and providing convenient access to the fully renovated bathroom adorned with exquisite new fixtures and white floor and wall tiles.
The existing egress stair, dedicated to vertical circulation, underwent a refurbishment, and a fresh flooring finish was applied. The foyer was reconstructed with a high ceiling and new custom tall doors. The redesigned basement layout included four private storage rooms, one for each apartment, a new mechanical room, and a janitor’s closet.
The rear yard received significant upgrades, featuring new custom privacy fences, planters, a garden, and a private deck designed specifically for the first-floor apartment, enhancing the overall appeal of the building.
- Design
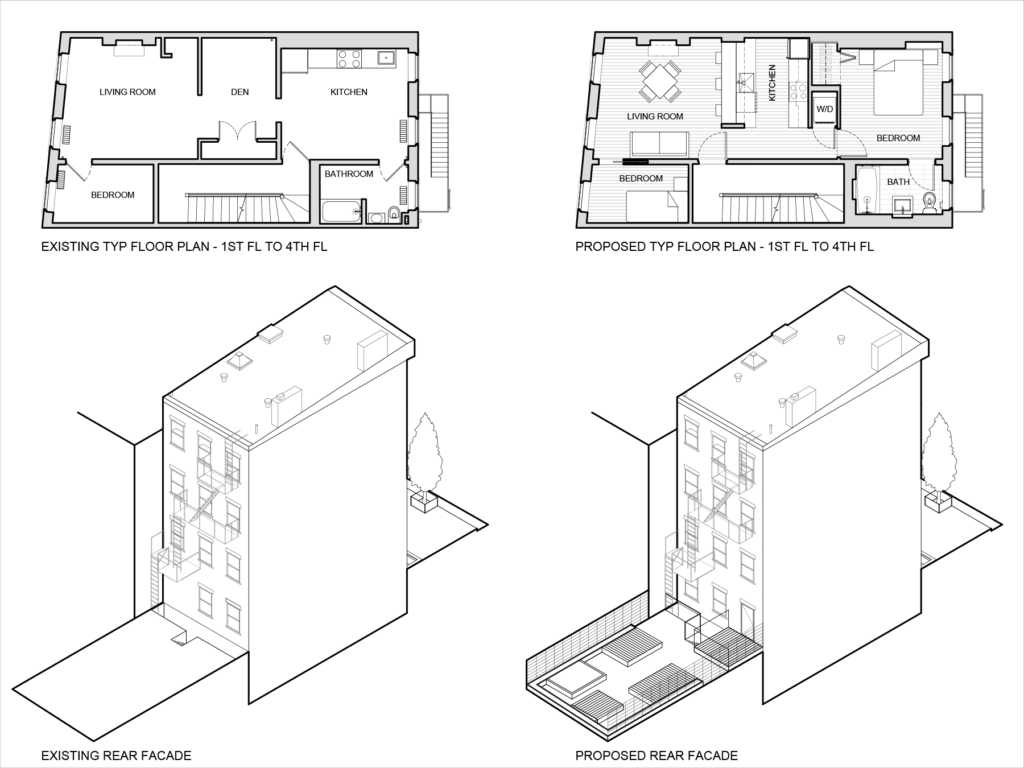
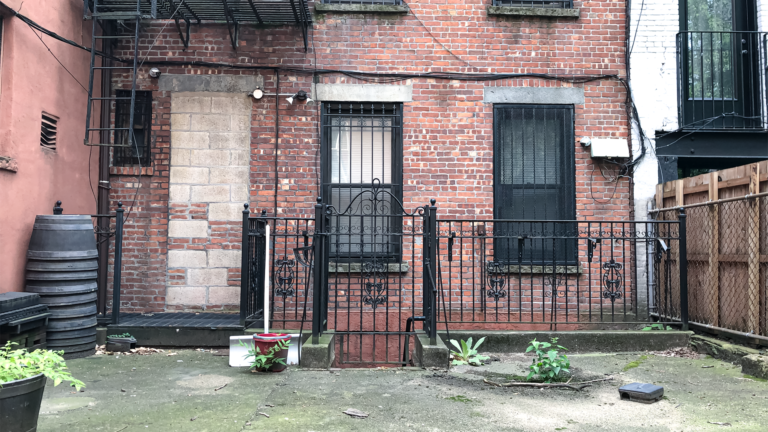
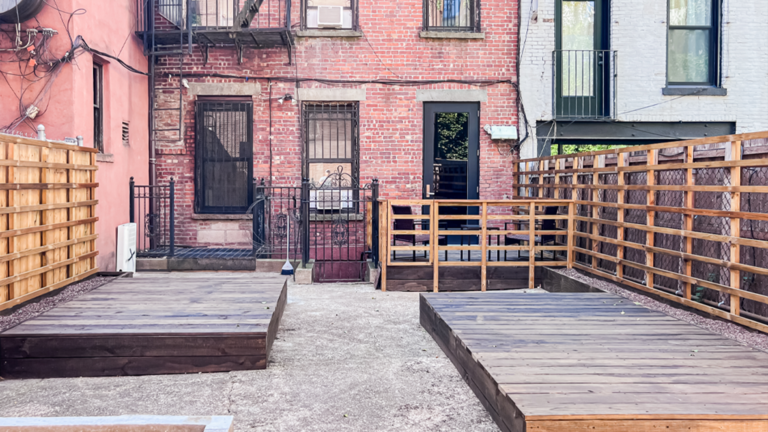
- Existing Conditions Below
