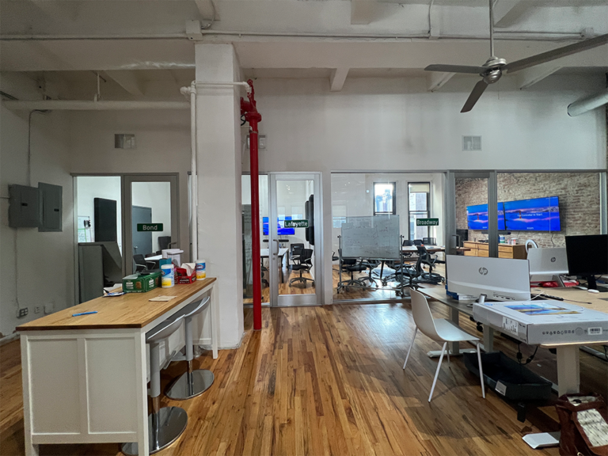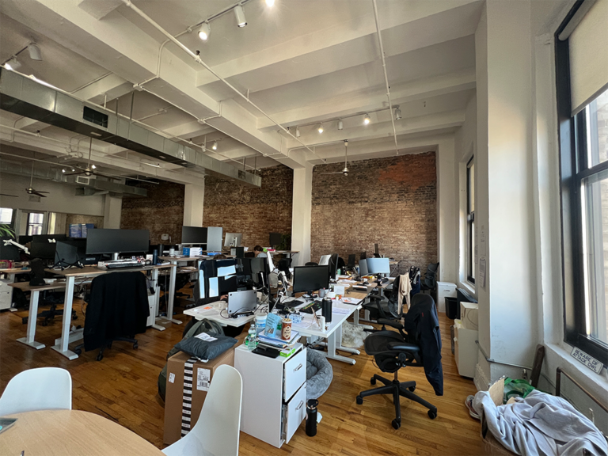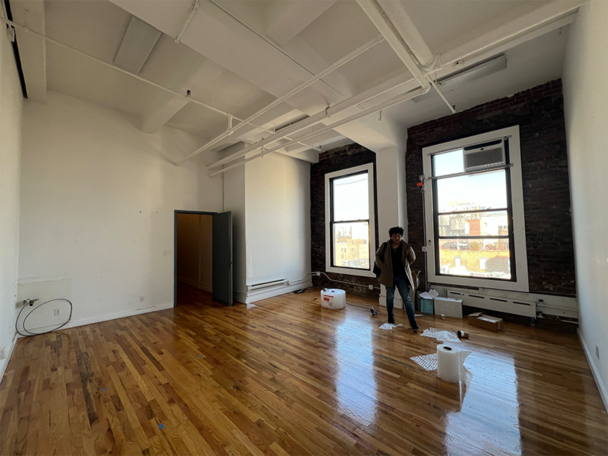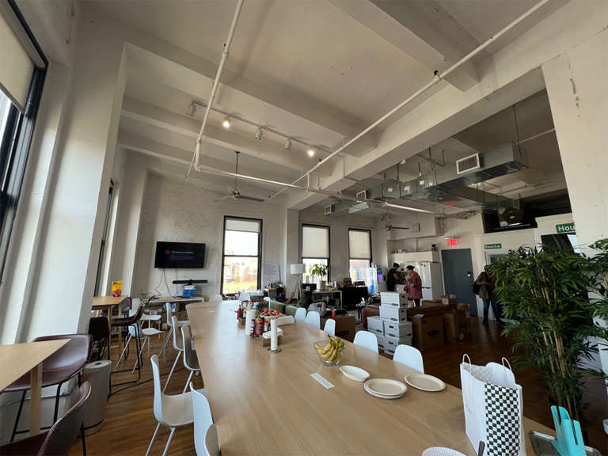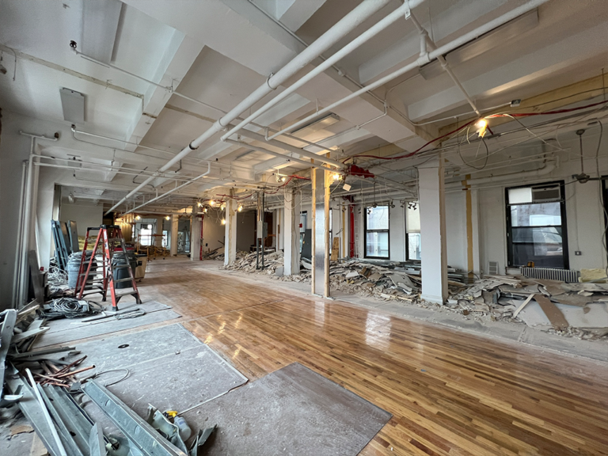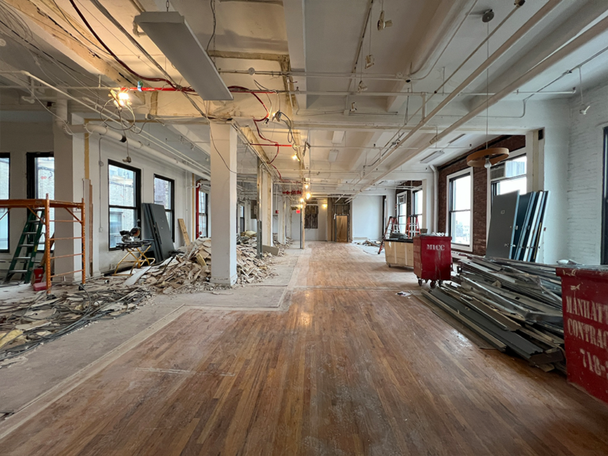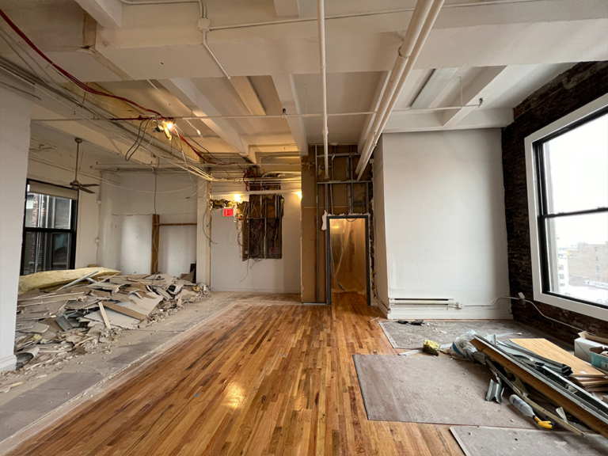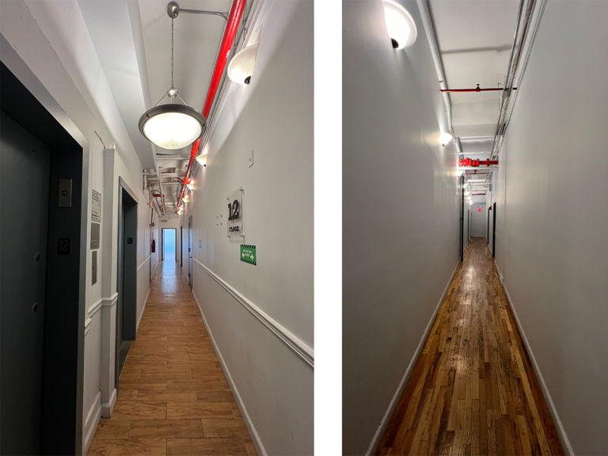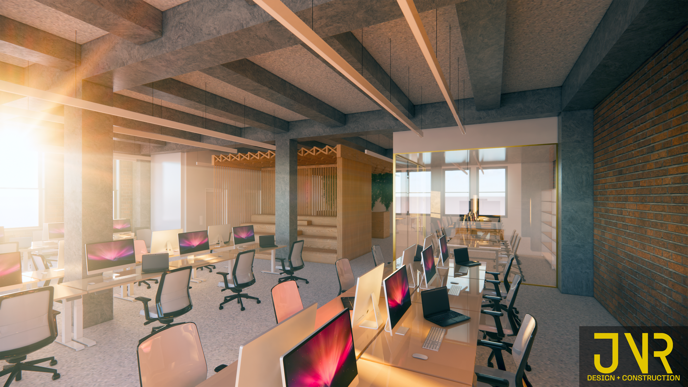
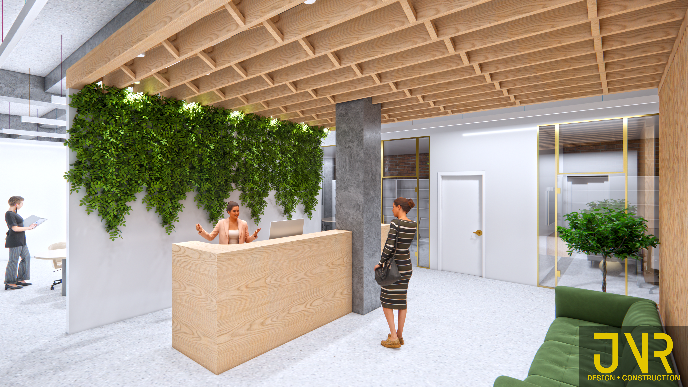
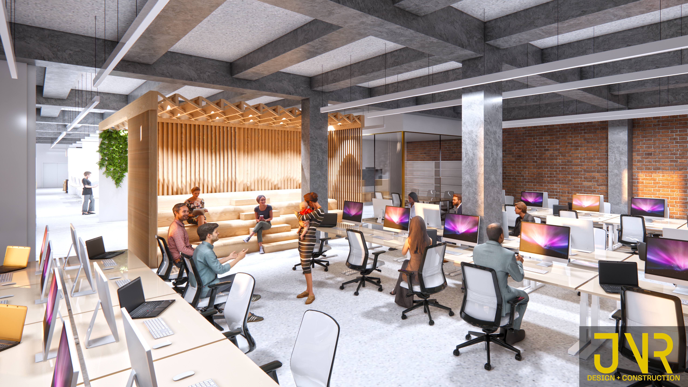
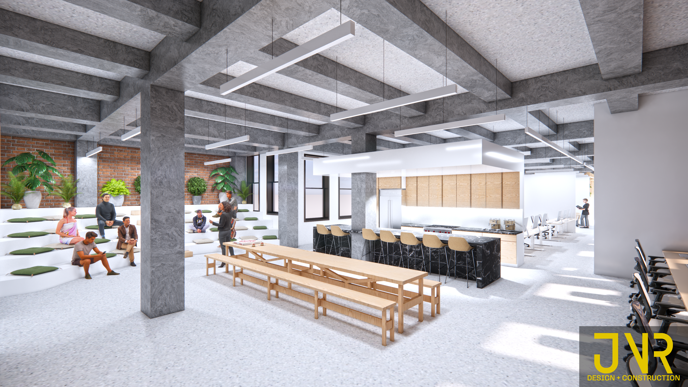
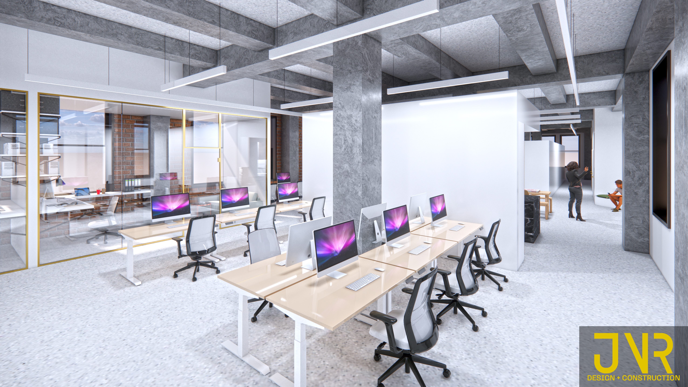
636 Broadway (12th FL)
Location:
Project type:
Occupancy Group:
Sq Ft:
Client:
Status:
New York City (NOHO)
RFP
Office
10,000 SF
FINDIGS
–
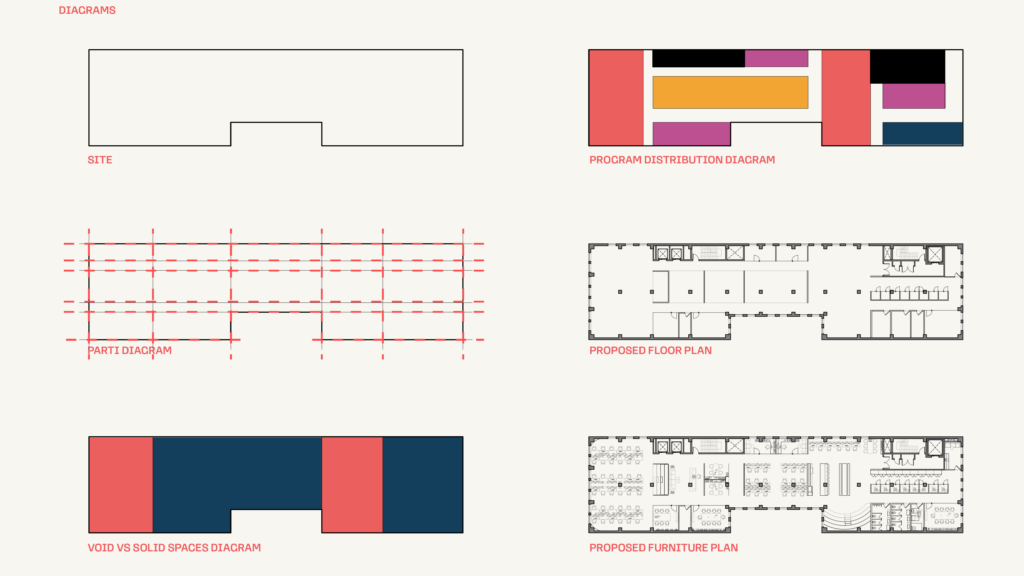
This proposal presents a substantial expansion plan for FINDIGS. Currently, FINDIGS occupies a quarter of the 12th floor, but driven by significant growth, the aim is to occupy the entire floor.
The floor plan consists of two primary open areas flanking an enclosed core. This core will house crucial facilities such as conference rooms, IT infrastructure, meeting spaces, reception, and an indoor trellis, serving as an informal collaborative gardening space.
One open zone will be dedicated to workstations, while the other will serve as a versatile area for company events, featuring an auditorium, open kitchen, and dining hall.
A linear circulation path ensures easy movement throughout, granting convenient access to all areas and amenities.
The proposed finishes, including exposed brick walls, wood millwork, polished concrete flooring, and integrated greenery zones, are chosen to create a welcoming and comfortable work environment.
- DESIGN
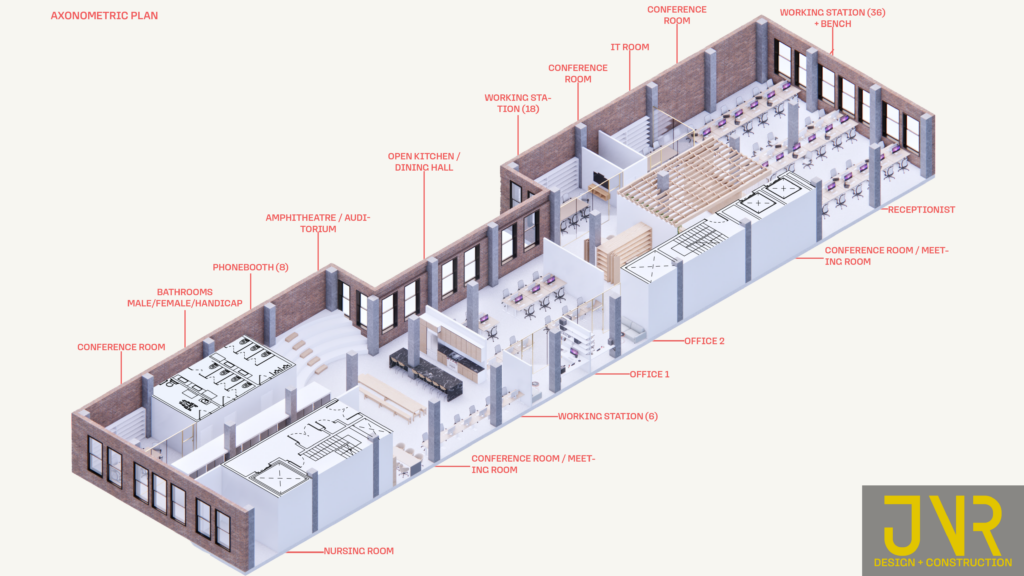
- EXISTING CONDITIONS AND PROGRESS
