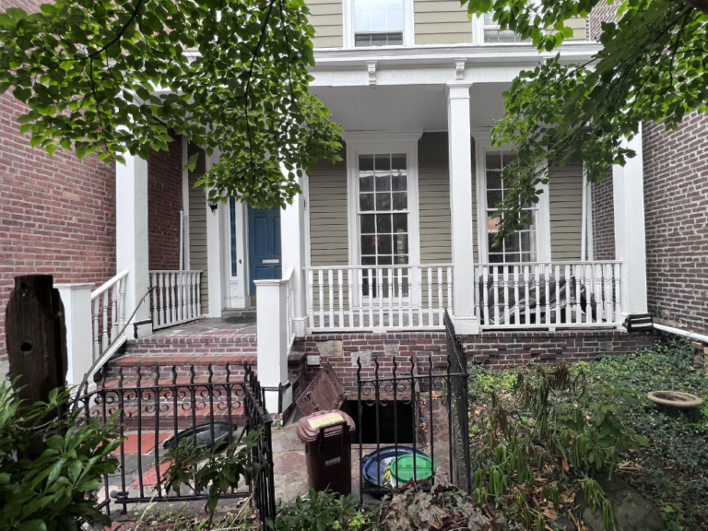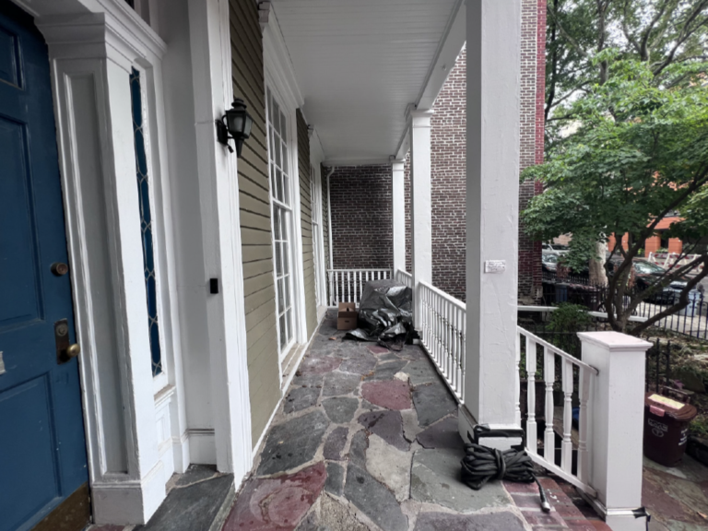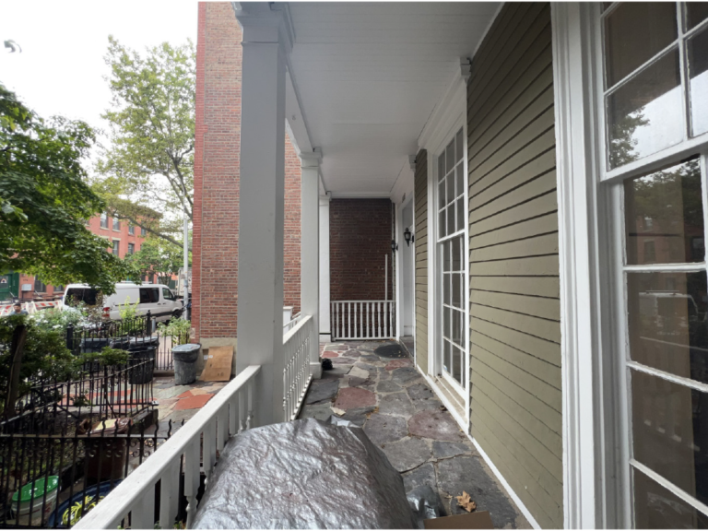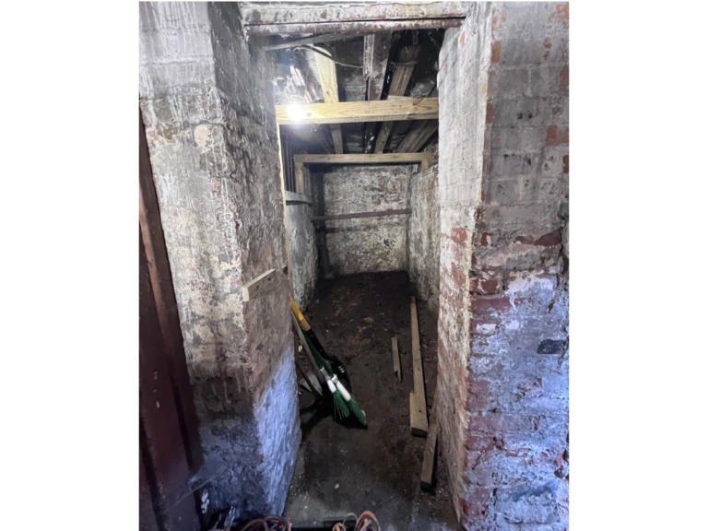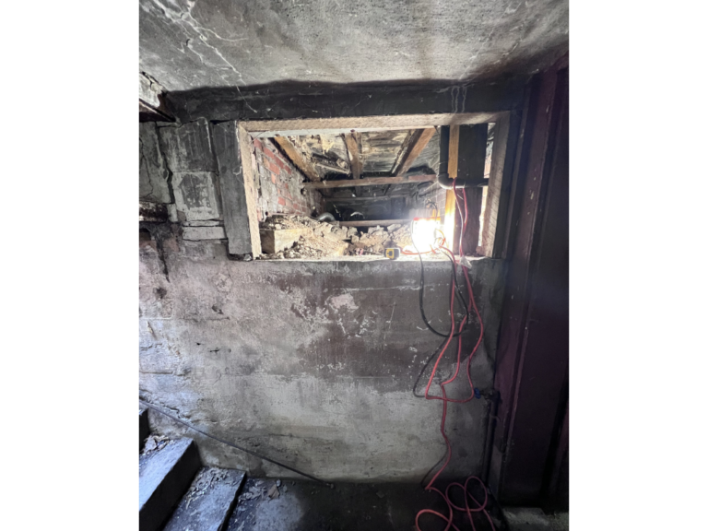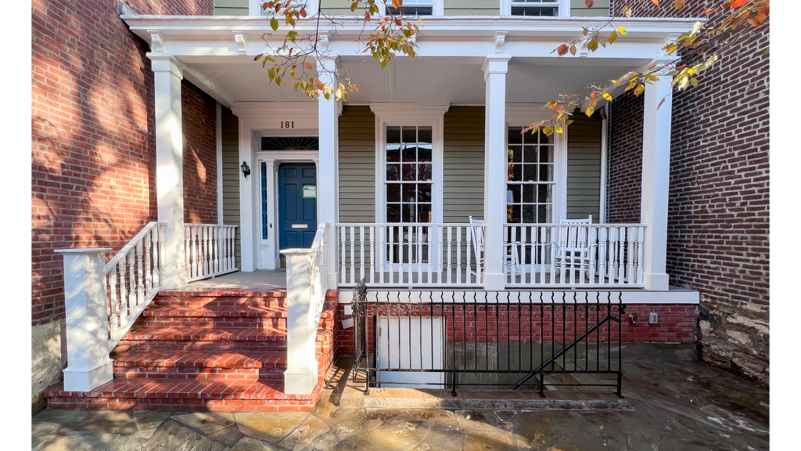
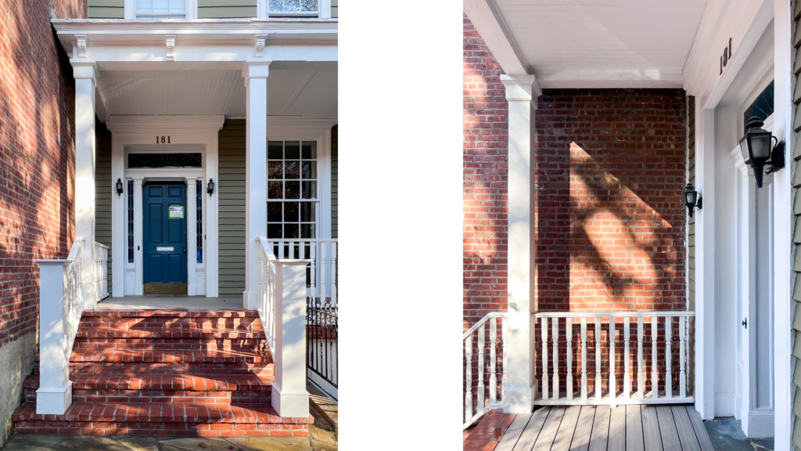
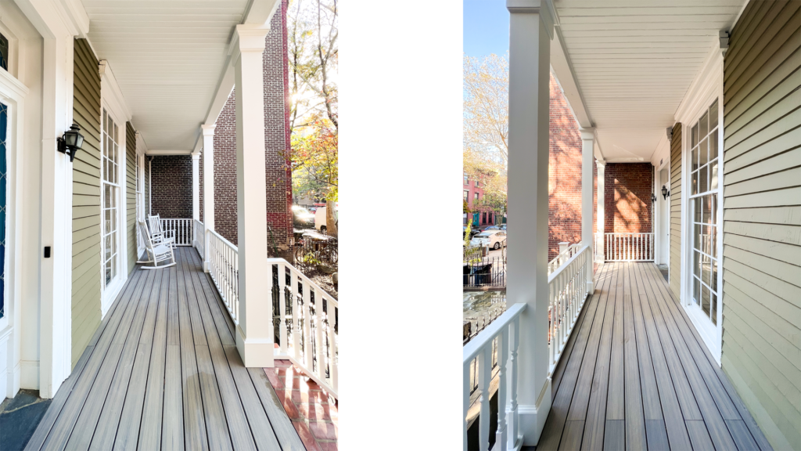
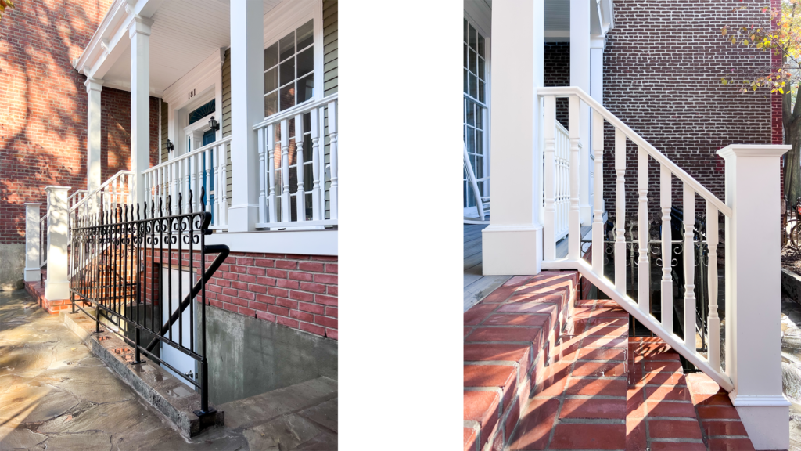
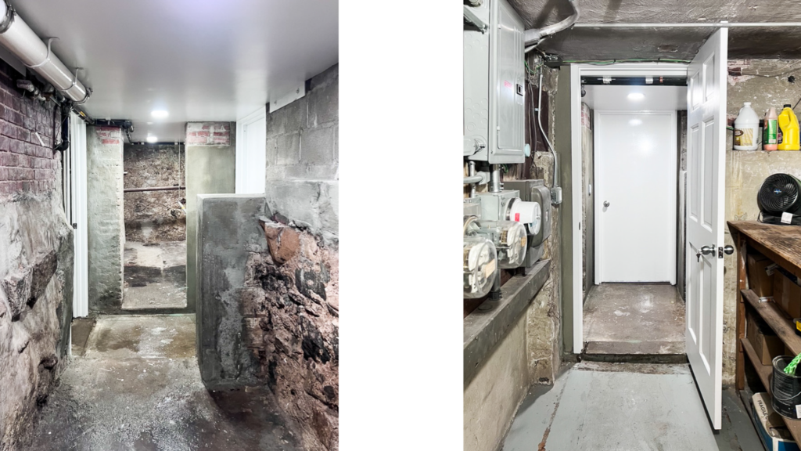
181 8th st
Location:
Project type:
Occupancy Group:
Sq Ft:
Client:
Designer/Architect:
Status:
Brooklyn
Contract Awarded
One Family
375 SF
Home Owner
J&N Remache Corp.
Completed 2022
The original farmhouse design has become an iconic architectural landmark in the Gowanus and Park Slope neighborhoods. According to B.I.S. records, the house was officially constructed in 1901, but local sources affirm that its origins can be traced back to two decades prior to the Civil War.
The most striking and captivating architectural element of the house is undoubtedly its porch. Records indicate that the porch had never undergone any significant maintenance. The deteriorated wooden columns rest on a brick parapet wall, concealing two areas beneath that were previously inaccessible but have the potential for use in conjunction with the front garden. Additionally, the porch’s stone floor was laid upon decaying wooden beams, leading to water leaks and resulting in severe structural issues that necessitated immediate reconstruction. Furthermore, an incorrectly installed steel beam header obstructed access to the front yard basement stairs.
The design services primarily focused on analyzing the sun path, circulation routes, and material choices/finishes. In contrast, the structural services concentrated on devising new plans for the porch, stair foundation, and implementing temporary roof shoring during the renovation.
To ensure the long-term structural integrity of the roof, new HSS (Hollow Structural Section) columns were installed and enveloped with pressure-treated wood. The porch slab was removed, and the foundation walls were extended vertically to match the porch floor. Stair retaining walls and stair treads were cast on-site. The existing wooden railings were reinstalled, and custom molding was crafted on the premises to replicate the original design.
- Design
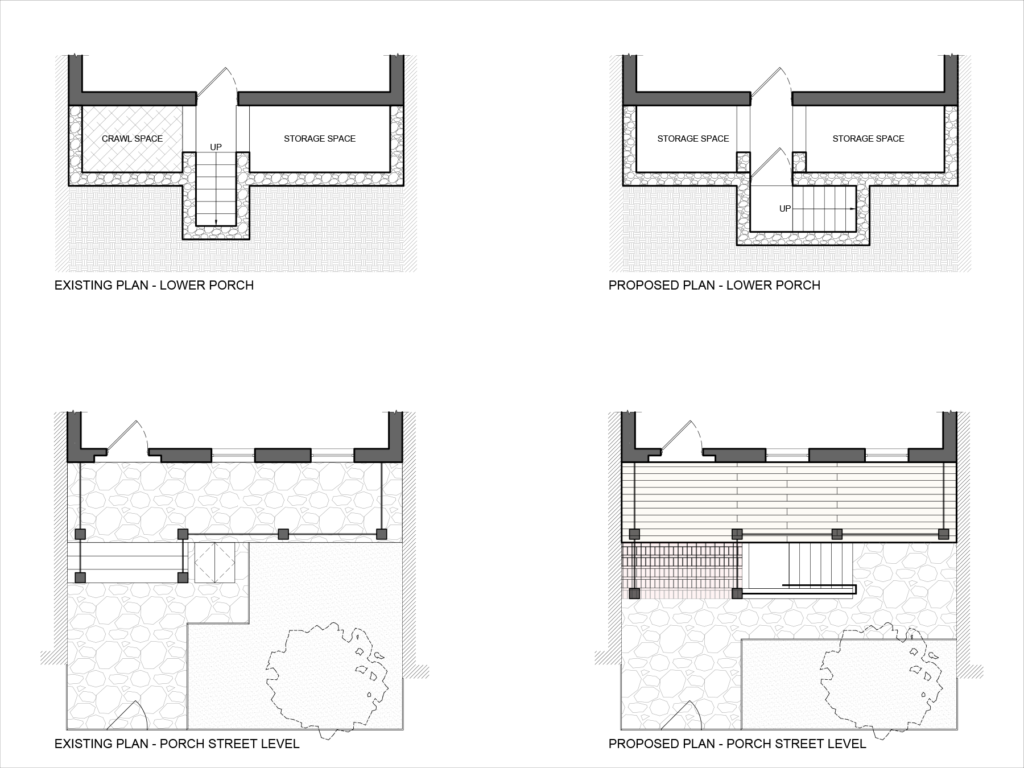
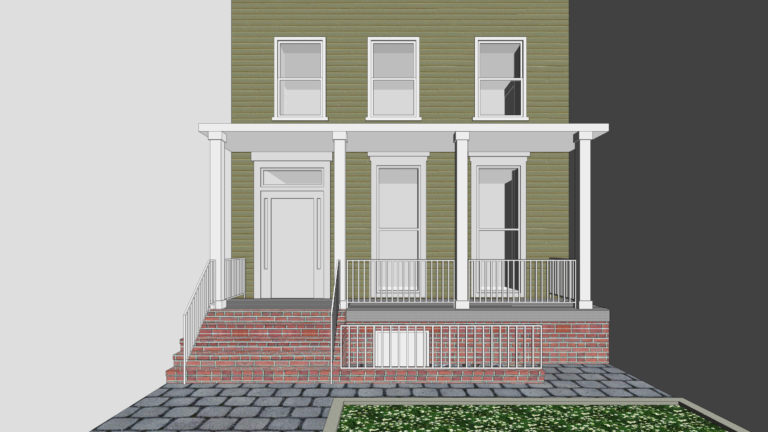
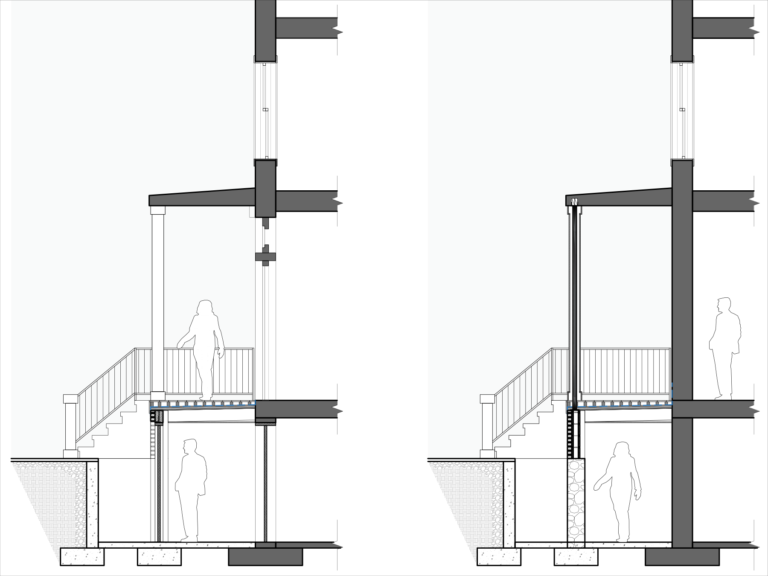
- Existing Conditions
