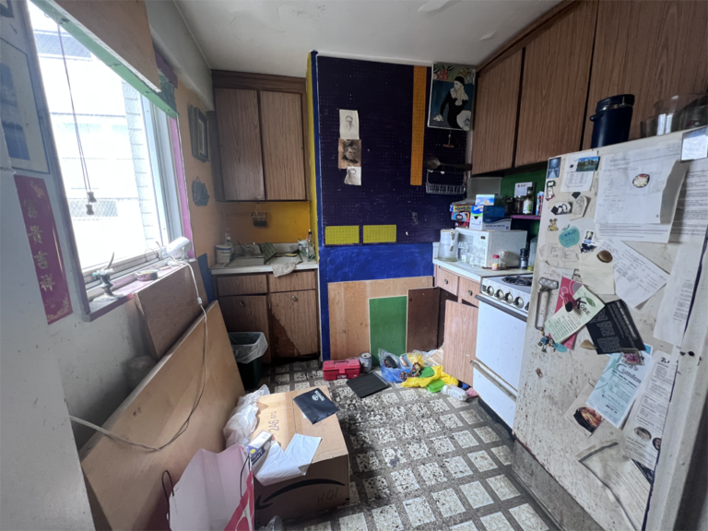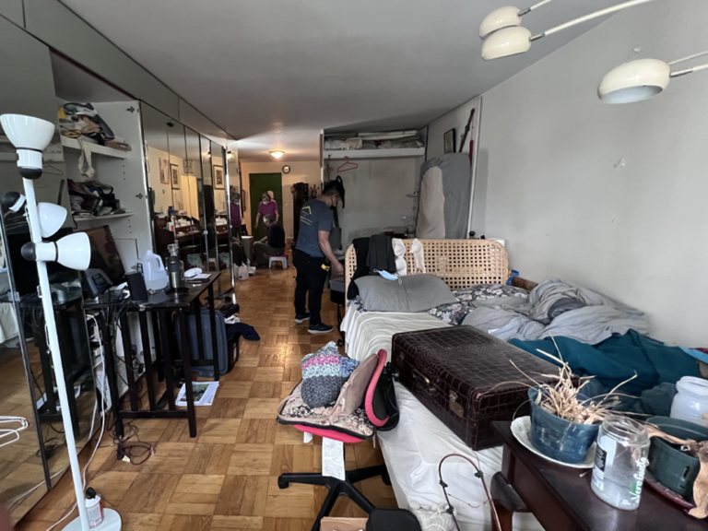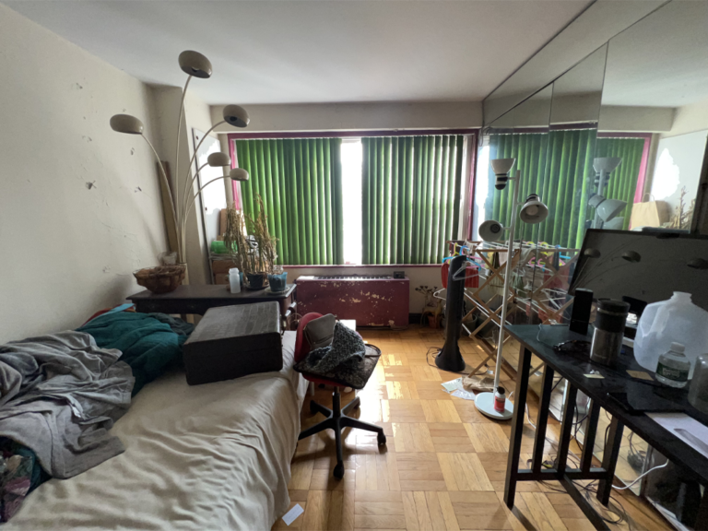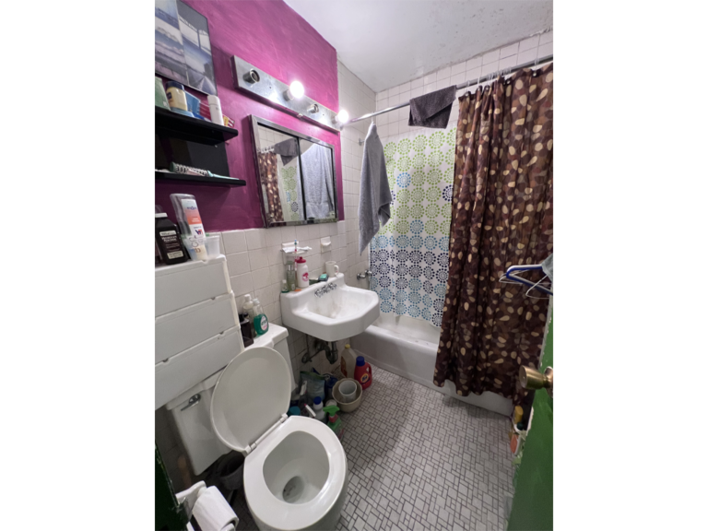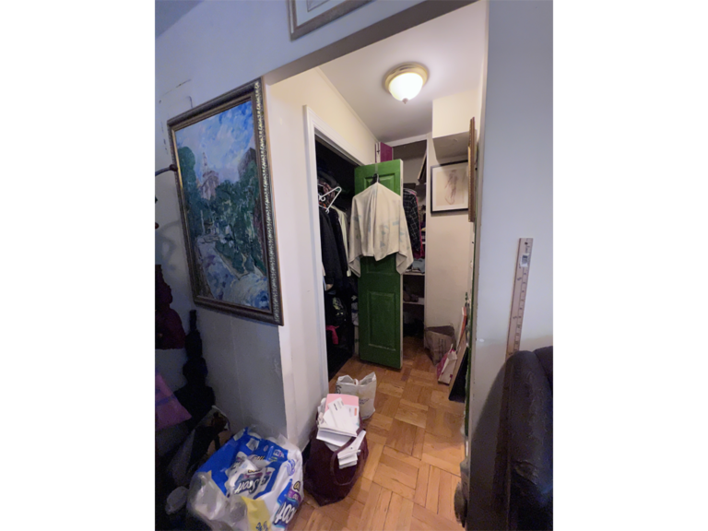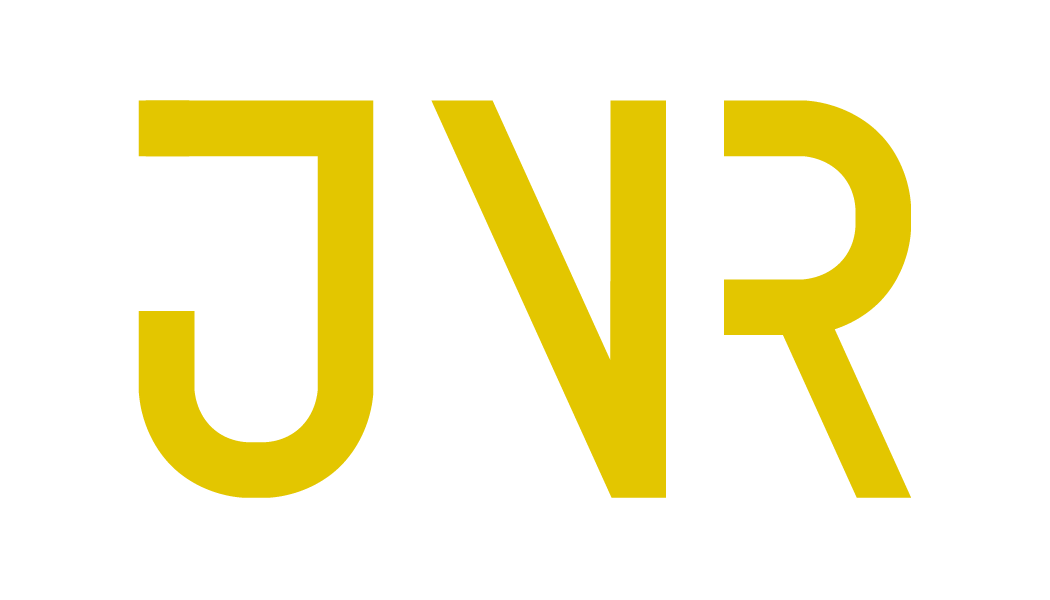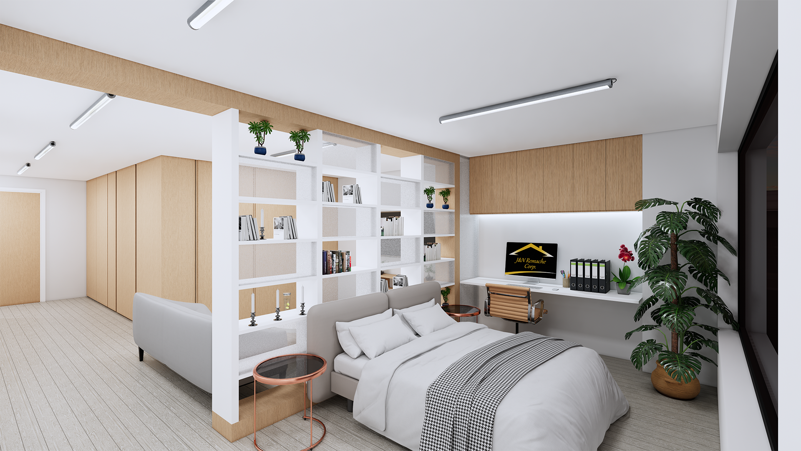
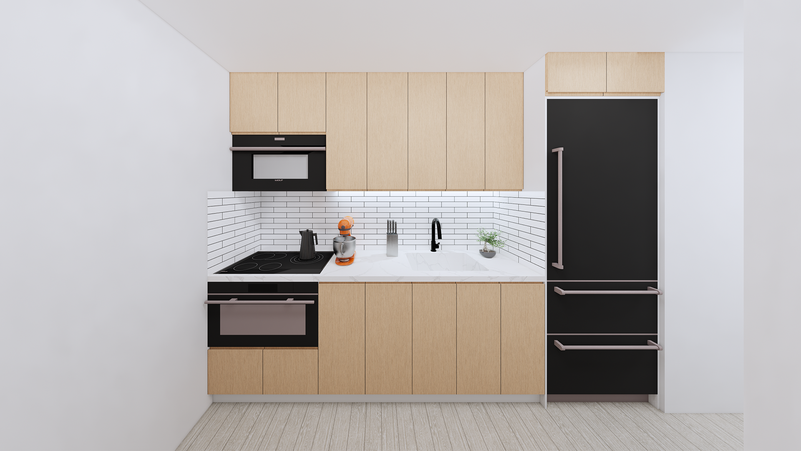
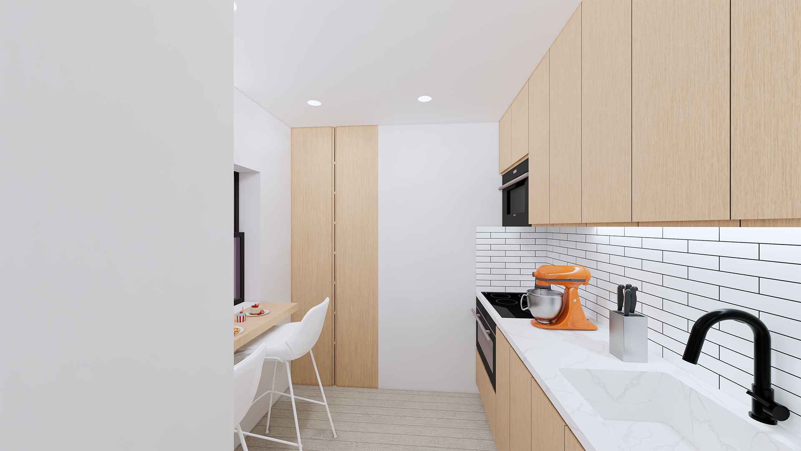
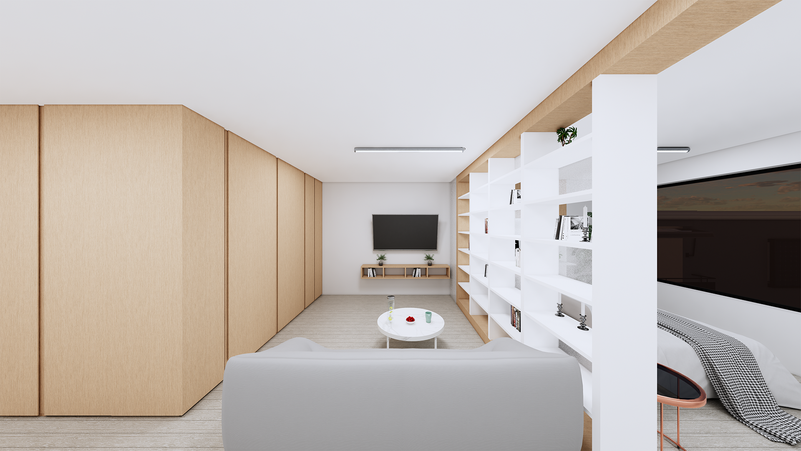
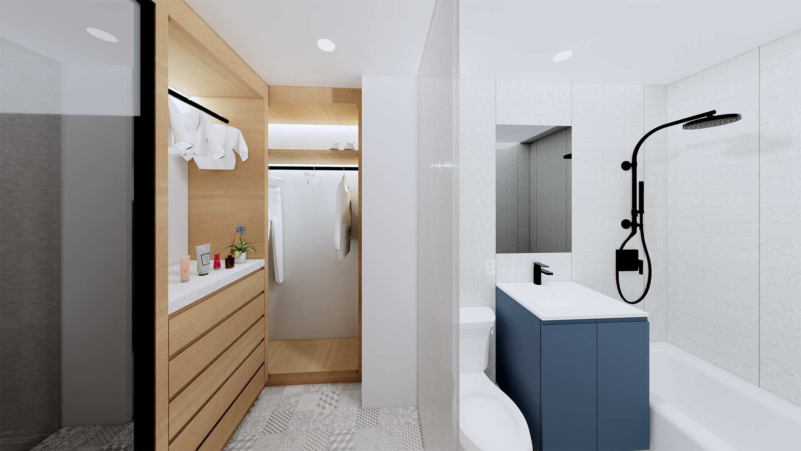
400 east 77th st
Location:
Project type:
Occupancy Group:
Sq Ft:
Client:
Designer/Architect:
Status:
Upper East Side
Contract Awarded
Multi-Family
600 SF
Co-Op Owner
J&N Remache Corp.
Design Development
The spacious studio, spanning over 620 square feet on the 20th floor, offers awe-inspiring, panoramic views of the city and Roosevelt Island. The original layout of the studio permits the reconfiguration of its layout without the need to alter or move the existing bathroom and kitchen.
The project’s objective was to optimize the studio’s layout by creating efficient storage solutions and defining distinct zones within the space. The first step involved removing the existing built-in closet that extended along the living room, bathroom, and kitchen walls.
The new studio layout emphasizes space-saving storage within the bathroom area. New storage units wrap around the bathroom enclosure, forming a solid, functional element that both complements the open space and offers twice the storage capacity compared to the previous closet. As a result, a new walk-in closet is now integrated into the bathroom. The kitchen layout was also adjusted to maximize efficiency and storage.
A perforated millwork partition divides the bedroom and living room, ensuring privacy while allowing light and air to pass through. The choice of light colors and wood as the primary material creates a modern and harmonious environment, perfect for sharing with family and friends.
- Design
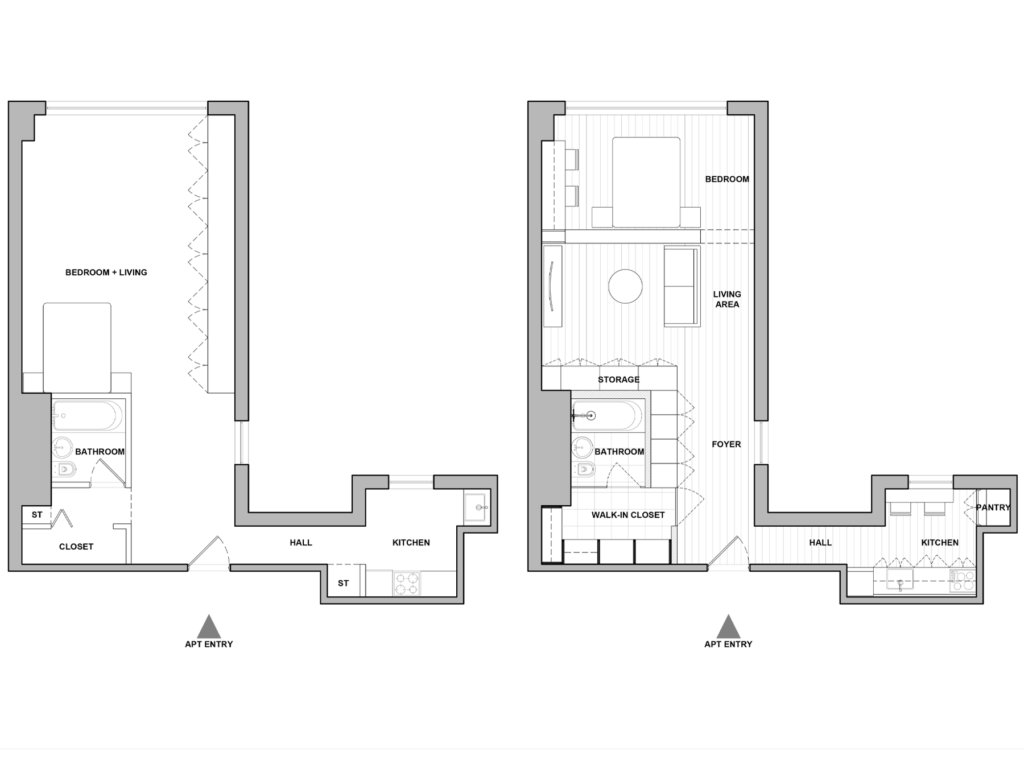
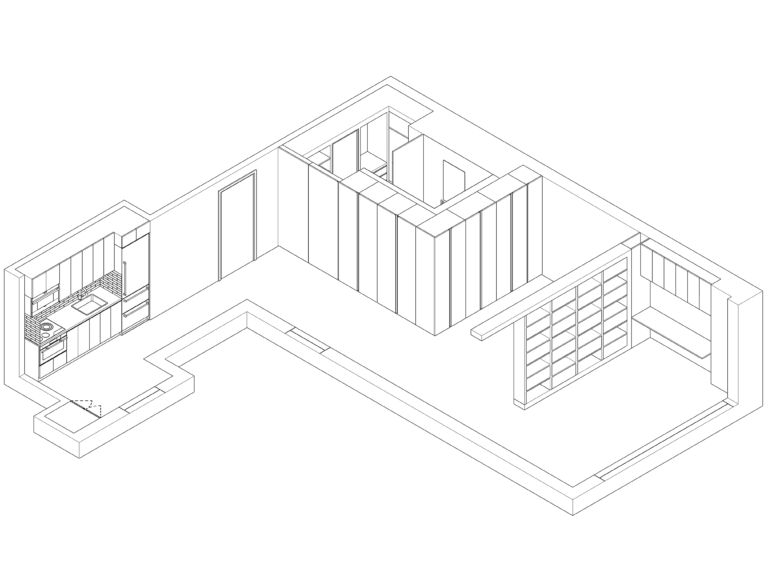
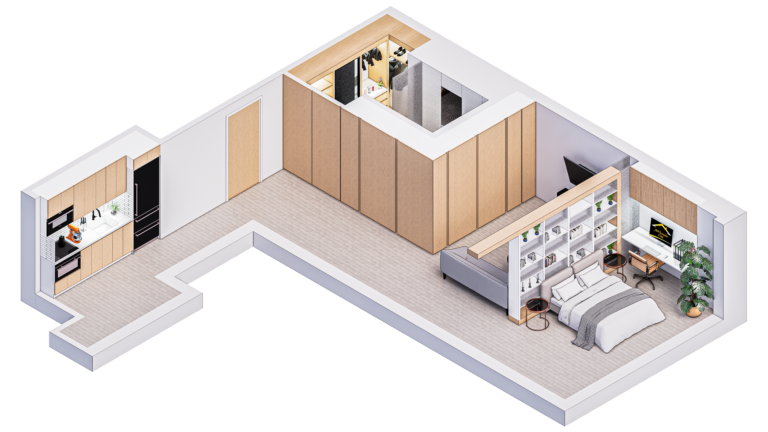
- Existing Conditions
